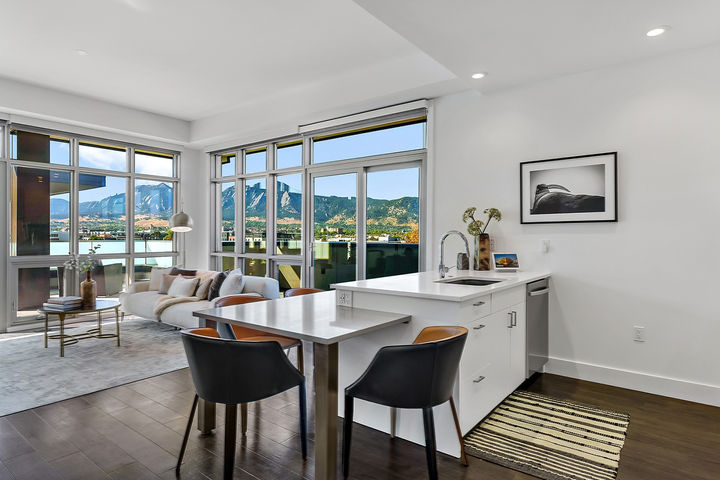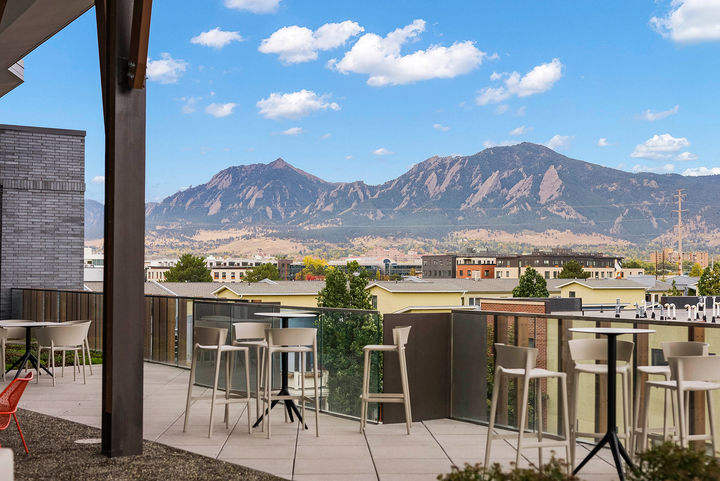Bluff at Boulder Commons
Client:
Morgan Creek
Scope:
Multi-Family Planning and Design
Location:
Boulder, CO
Size:
138,000 square feet
Nestled within the vibrant Boulder Junction neighborhood, Boulder Commons Living has become integral to the community fabric. The 37-unit multi-family residences are part of a mixed-use transit-oriented development that includes, curated ground floor retail, co-working and meeting facilities, as well as the U.S.’ first commercially leased net-zero energy office building. A series of four-story structures is connected by a series of courtyards and landscape features, and is enriched with a wide array of common amenities that cater to the diverse needs of residents and office tenants, and provide a sense of belonging.

Credits:
Courtesy of Morgan Creek Ventures
Inside, elegant yet efficient unit layouts offer privacy, comfort, and practical livability, while common spaces, including lobbies and roof decks, create an inclusive community atmosphere. A strong emphasis is placed on maximizing natural daylight and capturing views of the Flatiron mountains, a connection further enhanced through natural materials and color palettes. Sustainable, durable finishes are applied with modularly with the goal of minimizing construction waste. All-electric heating and cooling systems are augmented by rooftop solar arrays. Luxurious features such as induction cooktops elevate the everyday living experience.








